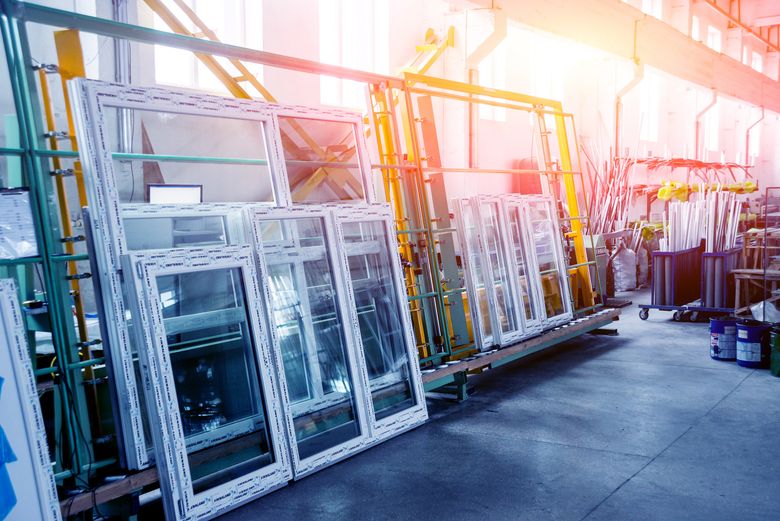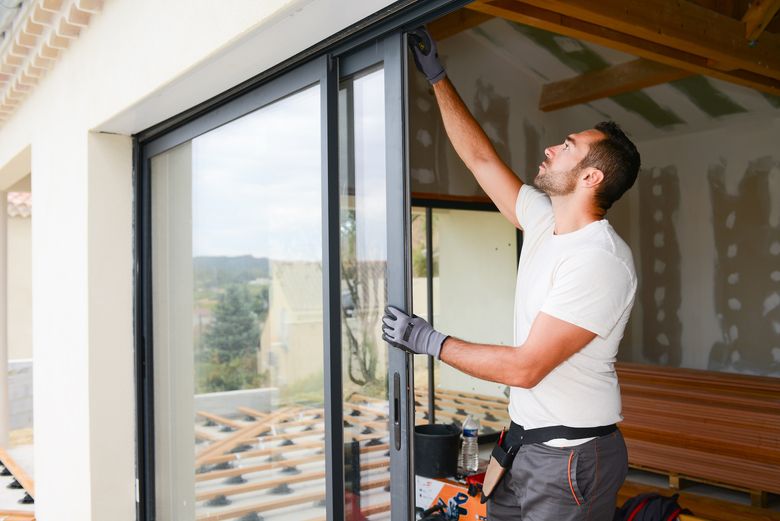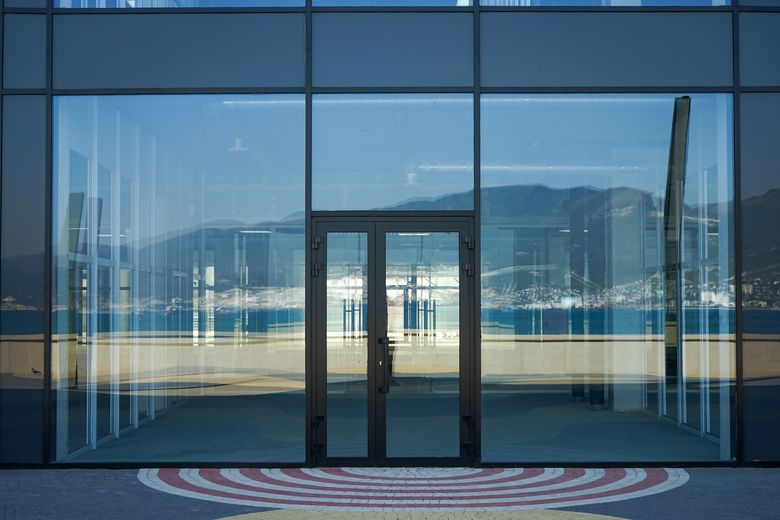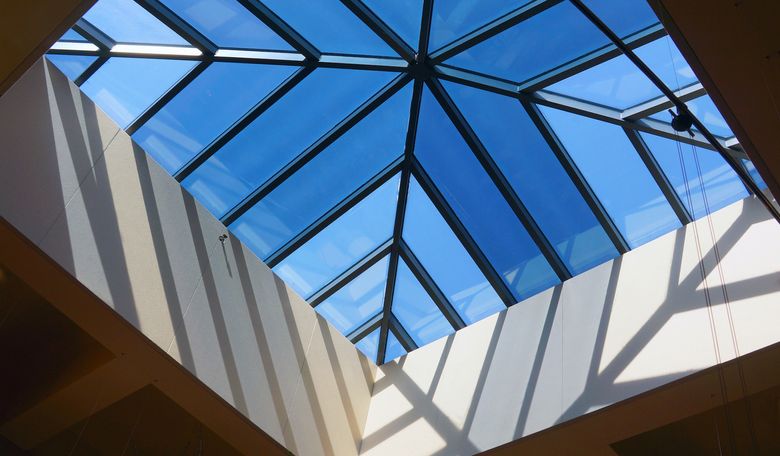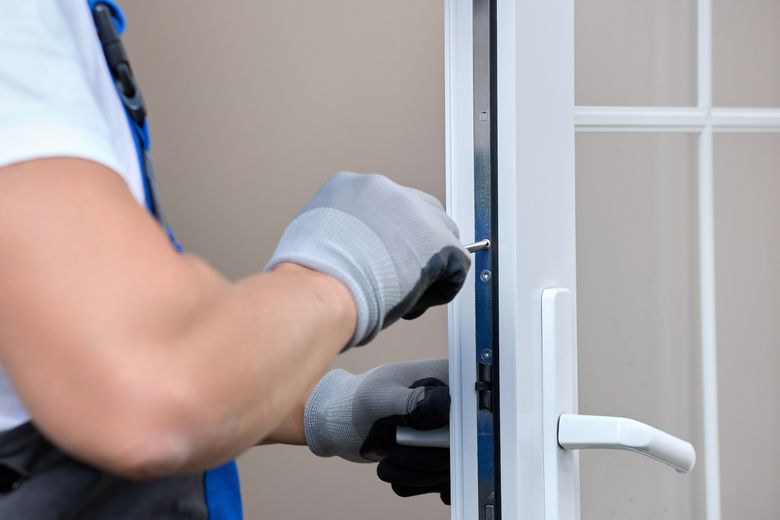Welcome to our comprehensive guide on CSI Division 08 – Openings! Are you an architect, engineer, builder, or simply someone interested in the fascinating world of construction specifications? Then you’ve come to the right place. CSI MasterFormat is the industry’s leading resource for organizing construction specifications, and it plays a critical role in construction documentation. Proper specification and documentation are crucial to ensuring accurate and efficient execution of construction projects. This blog post will explore the depths of Division 08 and provide you with valuable insights into its various components and application areas. We will cover a wide range of topics within Division 08, including:
- Doors and Frames
- Entrances, Storefronts, and Curtain Walls
- Windows and Skylights
- Glazing and Hardware
- Specialty Openings and Applications
Whether you are working on a commercial building, a residential home, or a unique architectural masterpiece, this blog post will equip you with the knowledge you need to make informed decisions about the various aspects of Division 08. We will discuss the importance of proper specification, installation, and maintenance in achieving energy efficiency, durability, and code compliance. Moreover, as we delve into the world of openings, we will tackle relevant codes, standards, and best practices that govern the selection and installation of these critical building components. Our focus on performance, safety, and security will ensure that your construction projects meet the highest standards of quality and functionality.
So, let’s get started and explore the exciting world of CSI Division 08 – Openings! By the end of this blog post, you will become well-versed in the intricacies of construction specifications related to openings, ensuring that your future projects are as safe, efficient, and aesthetically-pleasing as possible. Stay tuned and let us embark on this fascinating journey together! Don’t forget to bookmark this page and share it with your colleagues, so that everyone you meet in your professional circle can benefit from this wealth of information.
Table of contents
- Introduction to CSI Division 08 — Openings
- What is CSI MasterFormat?
- The Role of Division 08 in Construction Projects
- Doors and Frames in CSI Division 08
- Entrances, Storefronts, and Curtain Walls in CSI Division 08
- Windows and Skylights in CSI Division 08
- Glazing and Hardware in CSI Division 08
- Hardware Options and Considerations
Suggested Posts:
- The Future of Real Estate: How Proptech is Revolutionizing the Industry
- Smart Apartment Buildings: 10 Important Technology Changes
- Unlocking the Benefits of Key Card Door Locks
Introduction to CSI Division 08 — Openings
Welcome to our comprehensive guide on CSI (Construction Specifications Institute) Division 08 – Openings. As construction specification experts, we aim to provide you with all the essential information you need for your projects. In this introductory section, we will discuss sections of the CSI MasterFormat, its purpose in construction documentation, and how Division 08 fits into the overall hierarchy.
What is CSI MasterFormat?
The CSI MasterFormat is a standardized classification system for organizing construction project manuals and specifications. It is widely adopted by the construction industry in North America and is a valuable tool for professionals, such as architects, engineers, contractors, and product manufacturers. The MasterFormat system is divided into 50 divisions, each division addressing a specific aspect of construction work. Division 08, as you might have guessed, deals with openings, including doors, windows, and glazing.
Why is proper specification and documentation important?
Construction projects are complex undertakings that involve many different stakeholders and components. Proper specification and documentation ensure that all parties involved have a clear understanding of the project requirements and expectations. Detailed and accurate construction specifications can help prevent costly errors, miscommunications, and delays, ultimately leading to more efficient and successful projects.
The Role of Division 08 in Construction Projects
Division 08 plays a crucial role in the overall construction process. It deals with all aspects of openings, from doors and frames to the glazing systems, and hardware. Properly specified openings not only contribute to the aesthetic appeal of a building but also provide essential functions such as safety, security, and energy efficiency. By understanding and addressing the various components within Division 08, construction professionals can ensure that all openings in a project are well-designed, properly installed, and built to last.
The Scope and Importance of Division 08
The scope of Division 08 is vast, encompassing a wide range of components and materials. It covers various types of doors, windows, and glazing, as well as essential hardware items such as hinges, locks, and closers. Division 08 also deals with specialty openings and unique applications, such as fire-rated doors, blast-resistant windows, and acoustic barriers. As a construction specification expert, understanding the intricacies of Division 08 is vital for creating safe, functional, and aesthetically pleasing buildings. In the upcoming sections of this blog, we will dive deeper into the specifics of Division 08, discussing in detail the various components and materials, as well as relevant codes, standards, and best practices. This comprehensive guide is designed to help you gain a deeper understanding and appreciation of the importance of Division 08 in creating successful construction projects. Stay tuned for more valuable insight and information on doors and frames, entrances, storefronts, curtain walls, windows, skylights, various glazing materials, hardware, and specialty openings in the world of construction.
Doors and Frames in CSI Division 08
When it comes to construction projects, doors and frames play a significant role in ensuring proper operation, safety, and security. In this section, we will dive into the various types of doors, frames, and hardware commonly used in construction, as well as the relevant codes, standards, and best practices related to their selection and installation.
Types of Doors
One of the key aspects of Division 08 is the many types of doors available for use in construction projects. Some common types of doors in division 08 include:
- Wood doors: Typically made of solid wood or wood veneer, these doors are popular for their natural beauty and versatility in design. They can be used for both interior and exterior applications and can be easily stained or painted to match the desired aesthetic.
- Metal doors: Made from materials such as steel or aluminum, metal doors offer increased strength, durability, and security compared to their wooden counterparts. They are commonly used in commercial buildings, as well as in locations where fire resistance is a concern.
- Fiberglass doors: These doors mimic the appearance of wood but are made from a more durable and low-maintenance material. Fiberglass doors are resistant to warping and rotting, making them a popular choice for exterior applications in harsh climates.
- Specialty doors: In addition to the standard door types mentioned above, there is a wide variety of specialty doors available for unique applications, such as acoustic doors for soundproofing or fire-rated doors for enhanced safety.
Frames and Hardware
The proper selection and installation of door frames and hardware is crucial in ensuring the smooth operation and longevity of doors. Some common types of frames include wood, metal, and composite materials, each with its own advantages and disadvantages. When it comes to hardware, there is a wide array of options available, including hinges, locks, closers, and other accessories. It is important to choose the right hardware for each specific door type and application, taking into consideration factors such as weight, frequency of use, and desired level of security.
Codes, Standards, and Best Practices
Proper specification and installation of doors and frames are essential in ensuring compliance with relevant codes, standards, and best practices. For instance, fire-rated doors and frames must meet the requirements set forth by the National Fire Protection Association (NFPA), while energy-efficient doors must comply with guidelines established by the Environmental Protection Agency (EPA) and the Department of Energy (DOE).
In conclusion, the doors and frames portion of CSI Division 08 plays an essential role in creating safe, functional, and aesthetically appealing construction projects. By understanding the various types of doors, frames, and hardware available and adhering to the appropriate codes and standards, professionals can ensure proper operation, safety, and security in their projects.
Entrances, Storefronts, and Curtain Walls in CSI Division 08
Entrances, storefronts, and curtain walls are essential elements in the construction of commercial and institutional buildings. These components, as part of CSI Division 08 – Openings, play vital roles in aesthetics, security, and energy efficiency. In this section, we will discuss different types and materials used for these elements, as well as practical considerations, design practices, and code compliance.
Entrances
Entrances largely influence the visual appeal and overall functionality of a building. Common materials used for entrance systems include aluminum, glass, wood doors and steel, each offering unique benefits. For example, aluminum entrances offer durability and low maintenance requirements, while glass and steel provide a modern and sleek appearance. Key factors to consider when selecting entrance systems are accessibility, hardware compatibility, and energy efficiency. Additionally, be mindful of relevant building codes, such as the ADA (Americans with Disabilities Act) requirements for accessibility.
Storefronts
Storefronts are crucial in creating an inviting space that showcases products and services. Similar to entrance systems, the most popular materials for storefronts are aluminum, glass, and steel. When designing a storefront, it is essential to balance aesthetics with functionality. Some crucial factors to consider are daylighting, energy efficiency, and security. Depending on the project location, regional building codes and ordinances may dictate specific requirements for energy efficiency or hurricane-resistant glazing. A thorough understanding of these codes is critical for successful project completion.
Curtain Walls
Curtain walls are non-load-bearing exterior cladding systems that can span multiple floors. They mainly consist of aluminum framing and glass infill panels, with steel reinforcements used for taller buildings. Curtain walls play a significant role in a building’s energy efficiency, as well as its overall appearance. Selecting the appropriate type of curtain wall system depends on various factors like building height, facade orientation, and structural requirements. Typical systems include stick-built, unitized, and panelized curtain walls. It is essential to collaborate with industry professionals like architects, engineers, and glaziers to ensure optimal performance and code compliance.
Performance and Energy Efficiency
Incorporating energy-efficient components is imperative for sustainable and cost-effective construction projects. To optimize energy performance, designers and specifiers should consider factors such as solar heat gain coefficient (SHGC), U-value, and visible light transmittance (VLT) when selecting glazing materials. LEED (Leadership in Energy and Environmental Design) and ASHRAE (American Society of Heating, Refrigerating, and Air-Conditioning Engineers) are examples of organizations that provide guidelines and standards for energy-efficient design. Complying with these standards not only results in energy savings and reduced environmental impact but can also contribute to green building certifications.
In summary, entrances, storefronts, entrances, and curtain walls are key components of Division 08 that play crucial roles in aesthetics, functionality, and energy efficiency. Understanding the various types, materials, and design considerations for these elements is essential to delivering successful construction projects that meet both aesthetic and performance objectives. By adhering to industry best practices and building codes, you can ensure your projects will stand the test of time and provide a lasting, positive impact on occupants and visitors alike.
Windows and Skylights in CSI Division 08
In this section, let’s explore the world of windows and skylights in CSI Division 08, which plays a significant role in enhancing a building’s aesthetics, energy efficiency, and overall functionality. We will discuss different window types, materials, and their respective benefits, followed by the various types of side openings and skylights used in modern construction.
Window Types and Materials
Windows come in a wide range of types and materials, and the selection depends on factors such as architecture, budget, climate, and energy efficiency requirements. Some common materials include:
Wood: Known for its natural beauty, wood windows are a classic choice. They offer excellent insulation and can be customized to fit unique design preferences. However, wood windows require regular maintenance to prevent decay and warping.
Vinyl: As a popular low-maintenance option, vinyl windows are energy-efficient, budget-friendly, and resistant to moisture. They come in a variety of colors but cannot be painted, limiting customization options.
Aluminum: Lightweight and durable, aluminum windows are easy to install and excellent for modern architectural styles. However, their thermal performance is inferior compared to wood or vinyl.
Composite materials: A combination of materials like wood fibers and thermoplastics, composite windows are designed for strength, low-maintenance, and high thermal performance. They provide the aesthetics of wood and the durability of vinyl or aluminum.
Skylight Types
Skylights add natural light to any space, creating an open and welcoming atmosphere. The various types of skylights include:
Fixed skylights: These non-opening skylights are sealed to the roof, providing a permanent source of daylight. They are ideal for locations that require additional light but don’t need ventilation.
Vented skylights: These skylights can be opened, either manually or electronically, to provide both natural light and ventilation. They are suitable for areas where moisture or heat buildup could be an issue, such as kitchens or bathrooms.
Tubular skylights: As energy-efficient options, these small, cylindrical skylights funnel daylight through a reflective tube and disperse it evenly in the room below. They are perfect for dimly lit spaces like hallways, closets, or bathrooms.
Ensuring Energy Efficiency, Durability, and Code Compliance
The performance of windows and skylights in construction projects is highly dependent on proper specification, installation, and maintenance. To ensure energy efficiency, consider factors like glazing, weather stripping, and insulated glass units (IGUs). For durability, select window and skylight materials that can withstand the local climate and environmental factors. To comply with building codes and regulations, follow guidelines on egress, impact resistance, and fire ratings.
In conclusion, windows and skylights are essential elements in CSI Division 08 that significantly contribute to the aesthetics, energy efficiency, and functionality of any construction project. By understanding the different types, materials, and specification considerations, you can make informed decisions that will result in a comfortable, functional, and visually appealing building.
Glazing and Hardware in CSI Division 08
In this section, we will focus on the glazing and hardware aspects of Division 08. Proper specification of glazing material and hardware components is essential to ensure the success of any construction project. These elements not only affect the aesthetic appearance of the building but also play a crucial role in improving thermal performance, security, and occupant comfort.
Glazing Types and Applications
There are various types of glass available for use in construction projects, each with unique characteristics that make them suitable for specific applications. Let’s explore some of the most common types:
Clear Glass: This type of glass is transparent and colorless, allowing for maximum visibility and natural light transmission. It is often used for windows, doors, and display cases.
Tinted Glass: As the name suggests, tinted glass is available in a range of colors. It can help reduce glare, solar heat gain, and UV radiation, making it ideal for both residential and commercial buildings.
Laminated Glass: Laminated glass consists of two or more sheets of glass bonded together with a plastic interlayer. This type of glass provides enhanced safety, impact resistance, security, and sound insulation. It is commonly used in applications where impact resistance is required, such as storefronts and windows near pedestrian walkways.
Insulated Glass: Insulated glass units (IGUs) consist of two or more panes of glass separated by a spacer and sealed together, creating an airspace in between. The airspace is filled with an insulating gas, such as argon or krypton, to improve thermal performance. IGUs are an excellent choice for energy-efficient buildings, as they help reduce heat transfer and improve overall comfort.
Hardware Options and Considerations
A vast array of hardware options are available for openings, ranging from hinges, locks, and closers to various accessories. Understanding the specific functions and considerations for selection is key to ensure the proper operation and security of the openings. Below are some common hardware components:
Hinges: These components connect the door to the frame and allow it to pivot open or closed. When selecting hinges, factors such as door type, material, weight, and frequency of use should be considered.
Locks: Locks are essential for security and can be mechanical or electronic, depending on the level of protection required. They should be chosen based on the type of door, required level of security, and specific access control requirements of the project.
Closers: Door closers ensure that doors close securely and automatically after each use. They play a critical role in maintaining safety, privacy, and energy efficiency. Factors to consider when selecting closers include door weight, size, and usage frequency.
Accessories: Additional hardware, such as doorstops, kick plates, and weatherstripping, may be required to enhance the functionality and durability of the opening. The choice of accessories will depend on the specific requirements and design parameters of the project. In conclusion, glazing and hardware components in CSI Division 08 play a crucial role in the overall success of any construction project.
By understanding the various types of glass and hardware options available, and considering the specific requirements and design parameters of the project, you can ensure that your building is both functional and aesthetically pleasing. Remember that proper specification, documentation, and attention to detail are essential in achieving optimal performance, security, and longevity for all openings in your construction projects.
Conclusion
In this comprehensive guide on CSI Division 08 – Openings, we have explored the intricacies of construction specifications related to doors, frames, entrances, storefronts, curtain walls, windows, skylights, glazing, and hardware. We have emphasized the importance of proper specification, installation, and maintenance in achieving energy efficiency, durability, and code compliance in construction projects.
By understanding the various components within Division 08 and adhering to relevant codes, standards, and best practices, professionals can create safe, functional, and aesthetically-pleasing buildings. The selection of appropriate materials, consideration of design factors, and adherence to energy-efficient practices contribute to the overall success of a construction project.
Have Questions?
Get in touch with our team to learn more about what Swiftlane can do for you.

